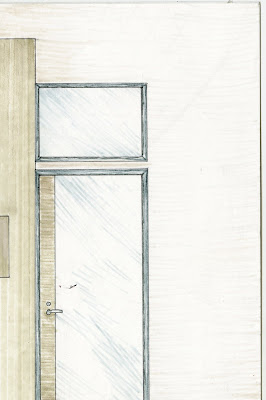


(Left exterior, Right interior)
In this step (Jenga 6) one exploration further brought us back to our individual units in a postcard formatted rendering of what our unit's door would look like. I kept mine the light ash colored wood coming in the form of small horizontal grain strips. The design relates what to the circulation set forth in my unit as one walks in the door, the narrow strip cues the same route an occupant would travel to go into the bedroom. I wanted to keep the design simple with the wood bringing in the natural decoration to the door, simple steel framing, a glass transom, and opaque white plastic stripping on the actual door accompanying the wood.

Above is the result of a quick charette after our Jenga 5.0 digital presentation upon exploring a site for our building.
FINAL 6.0 BOARD
















PROSPECTUS











5.0 MODELS
MORE TO COME...(WRITING, PROCESSWORK)

No comments:
Post a Comment