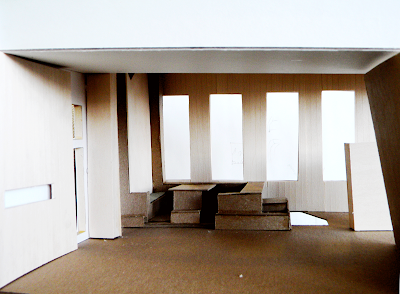

Above: an interior of my model at 1/2'' = 1' scale. This is a food prep/dining office area. I placed a column right at the entrance to this space to enforce a straight path onto other areas of navigation. As my word was "flow", I used materiality to enforce this concept. In the pictures above this is shown through the continuous material from floor to built-in (dining/office nook) and through the vertical wood paneling transitioning across points of the room. I had imagined in true life this paneling to be a semi-shiny gray painted wood.

A ceiling plan demonstrating areas of capture and release through ceiling drops.

A perspective bringing the materiality into color. I personally like a loose hand rendering style for my perspectives to give the character of a quick glimpse of part of this space from behind a food-prep counter top.



No comments:
Post a Comment