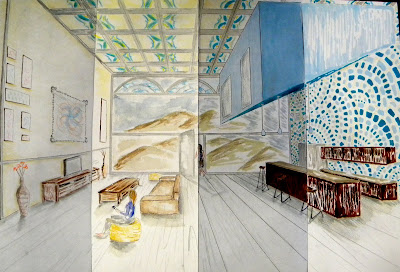








Evolving more on perspectives, In Design Visualization we learned a tool to create more accurate perspectives (proportions often come out wacky because of underestimated or overestimated foreshortening). This was to develop a grip starting with adding notches to the vertical and horizontal lengths of our back wall for the room we were creating, the ceilings could be any height. So I decided to explore a bit and make my ceiling a whole twenty feet, plenty of room for, well lots of things including an airiness to the space So from there drawing lines from the chosen vanishing point you create the diagonal lines you see along my grid which run off the angle of the notches I made via the vanishing point. The next step was to fill this room up with stuff, but to get the proportions correct we first used red and blue colored pencils atop tracing paper to first box our furniture and ornamentation in, then draw it too its true proportions. An extra step before the final interaction of this room in particular was to go over these lines in pencil on anther sheep to that when I traced them it would be more legible. The final space divided onto 4 different sections of paper challenged us to explore different mediums on different papers when rendering this room. Lastly, we traded spaces with a partner, and revamped their room, changing basically anything we wanted besides the core structure like the wall heights. Recently coming back from Frank Lloyd Wright's Falling Water, my woodsy interior took a few cues such as the dropped ceiling, stone facing, shelving...okay so maybe more than a few, but hey...in my opinion, the late Mr. Wright did more than a just few things right!

No comments:
Post a Comment