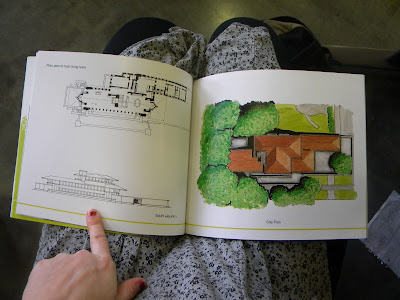1.
Rolling into the twentieth century, all types of new inventions were on the rise. One developing in this early part of the of this century in particular was the automobile. Not only did the invention of cars affect the way people traveled, it also claimed its influence in art and architecture. This air of movement can be cited in the post-impressionism genre labeled expressionism and as well as the architectural style Art Nouveau. In the works of Kandinsky, we see an expression of free form movement, though not identical, still coincides with the ideas floating around Germany, Belgium, and Paris at the time through various structures. In Belgium, Victor Horta’s Tassel House captures great movement largely through the incorporation of a network of ironwork left unexposed in a celebration of the relatively new industrial material in the way of a seemingly vine-like lines continuously whiplashing throughout banisters surface decoration and supports. We see a similar “whiplash movement” in the ironwork winding through the staircase and hall at Atelier Elvira in Munich, designed by August Endell. This iron work is just as must an expression of movement as the work of Giacomo Balla in Italian expressionist art.

A more geometric piece of this artist that incorporates free form movement along with contained form is his piece “
Canto Patriottico a Villa Borghese”, easily relatable to the ironwork at the entrance gate in the Castel Beranger apartments in Paris. Kandinsky’s “
Last Judgment”

follows through with incredible motion; guiding ones eye across the canvas much like the fluid movement in the ironwork seen in Art Nouveau spaces at the time. Even taking a larger step away from the organic curves of the art and architecture fusing above, in Berlin, Henry Van der Velde took on a more geometrically moving pattern at the Havana Tobacco company cigar shop. The pattern weaving along the wall is an abstract interpretation of the sweeping and curving of cigar smoke. An expressionist artist at the time, Marcel Duchamp also abstracts the literal in his work like “
Portrait of A Chess Player”,

coinciding with this shop. This German take on Art Nouveau was known as Jugdstl or “young style” (Massey) bringing about a new approach to design for the new century. To say one was influence by or before another is an impractical approach in my opinion, for at this point in the early 20th century the air of movement was winding its way through all levels of design. “To an even greater degree than others before them, Art Nouveau designers see no separation between the fine arts of painting and sculpture and architecture and the decorative arts…They strive for unity in design to create complete expressions or what they call total works of art” (Roth 485).
2.
Within the broad statement “less is more”, a plethora of boundaries can be applied and tested. The implication of words ”simplicity” and “less” often times give off a message of affordability for some. Regardless of this opinion, the modern movements in design and architecture in the 20th century more often than not implied that this simple, good design should be for everyone, the underlying statement being everyone that could afford it. A prime example of luxurious simplicity in the early 20th century is Mies van der Rohe’s Tugendhat House in Brno (1930). This house was imbedded in simple, yet lavish surfaces like silver-grey raw silk for the curtains, wool rugs, tan and emerald green leather furniture and marble dividing walls. Even with luxury imbedded in its surfaces, there was little to no surface ornamentation, but highly technologically advanced (for the time) artifacts such as a seemingly simple glass window that actually retracted into the basement like a car window with the push of a button. In the case of the Tugenhat house, its simplicity certainly delivers “A machine for Living” in more ways for its surface. For example, Air conditioning was a relatively rare and luxurious amenity that made up some of this house’s technological complexity that today is standard in houses, whether their surfaces read- Machine for living or not. Unfortunately in many U.S. neighborhoods, only the internal complexities of the home in its “Tugenhat House like aspects” are what is typical. Although there is a movement towards a new opinion of the famous dictum “less is more” the epidemic of garage-centered homes having semi-classical elements slapped onto the surface, continues through the middle class living situation. This poses a different idea; if good design can be for all…who can afford it…or intentionally seek it.

Above, a
beautiful work of the past including thoughtful design in both its surface and substance. Below a modern day McMansion. Hopefully not the future of design, thinking only of how the surface appears to the outside. I would be surprised if this was not simply a copy of another, with no great thought even involved (translating into a big house...with
little substance)

A view of Frank Llyod Wright's Falling water. He developed his own hue of the vibrate red you see streamlining the windows and in some other furniture pieces seen in the back of this space called Cherokee Red. As the assignment was to draw a modern interior we believed to explode the notion that modern interiors all come together in stark and cold back and white,Meant as a retreat for the Kaufmann family, this interior brings in nature while providing some vibrant hues to an overall relaxing atmosphere.

























































